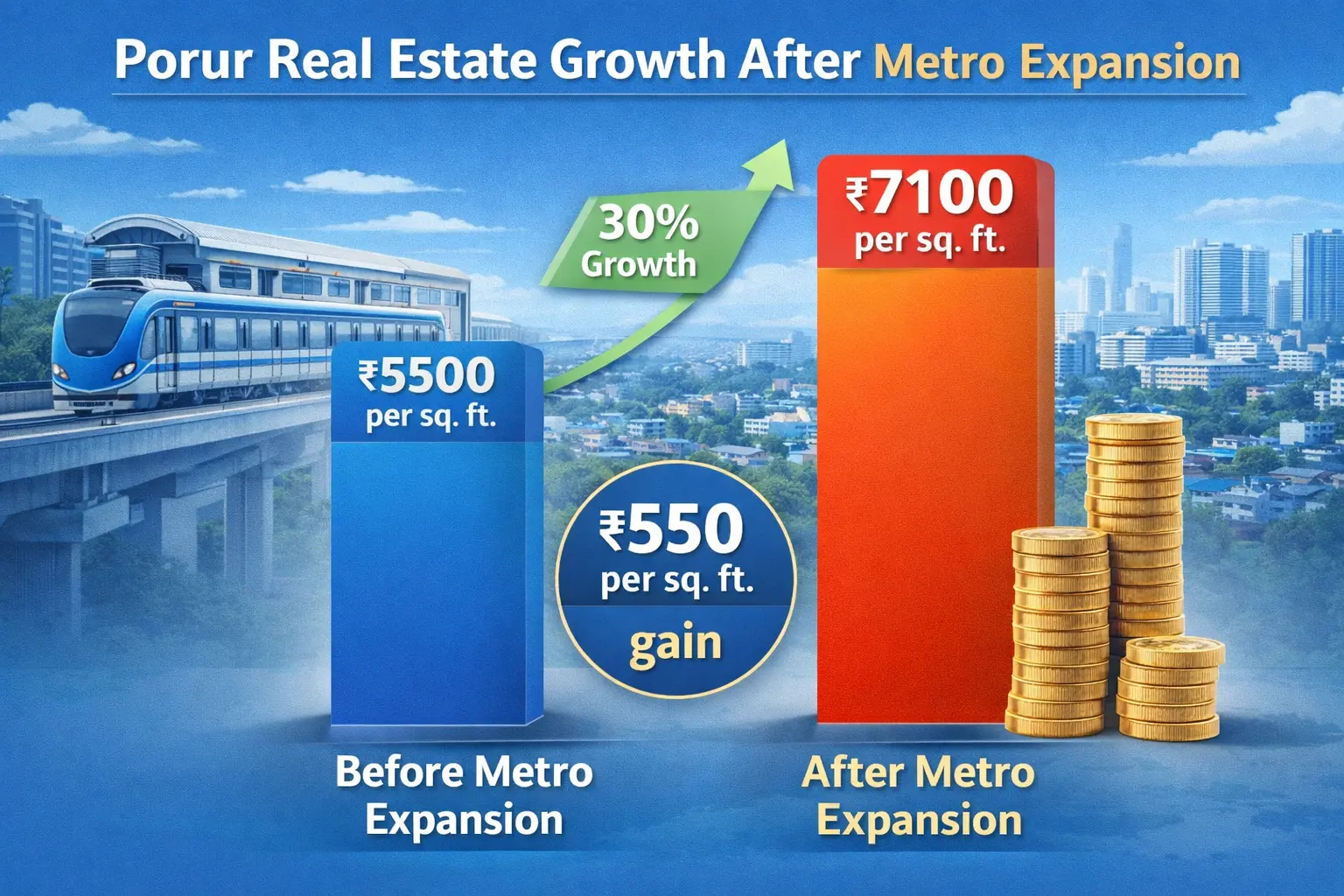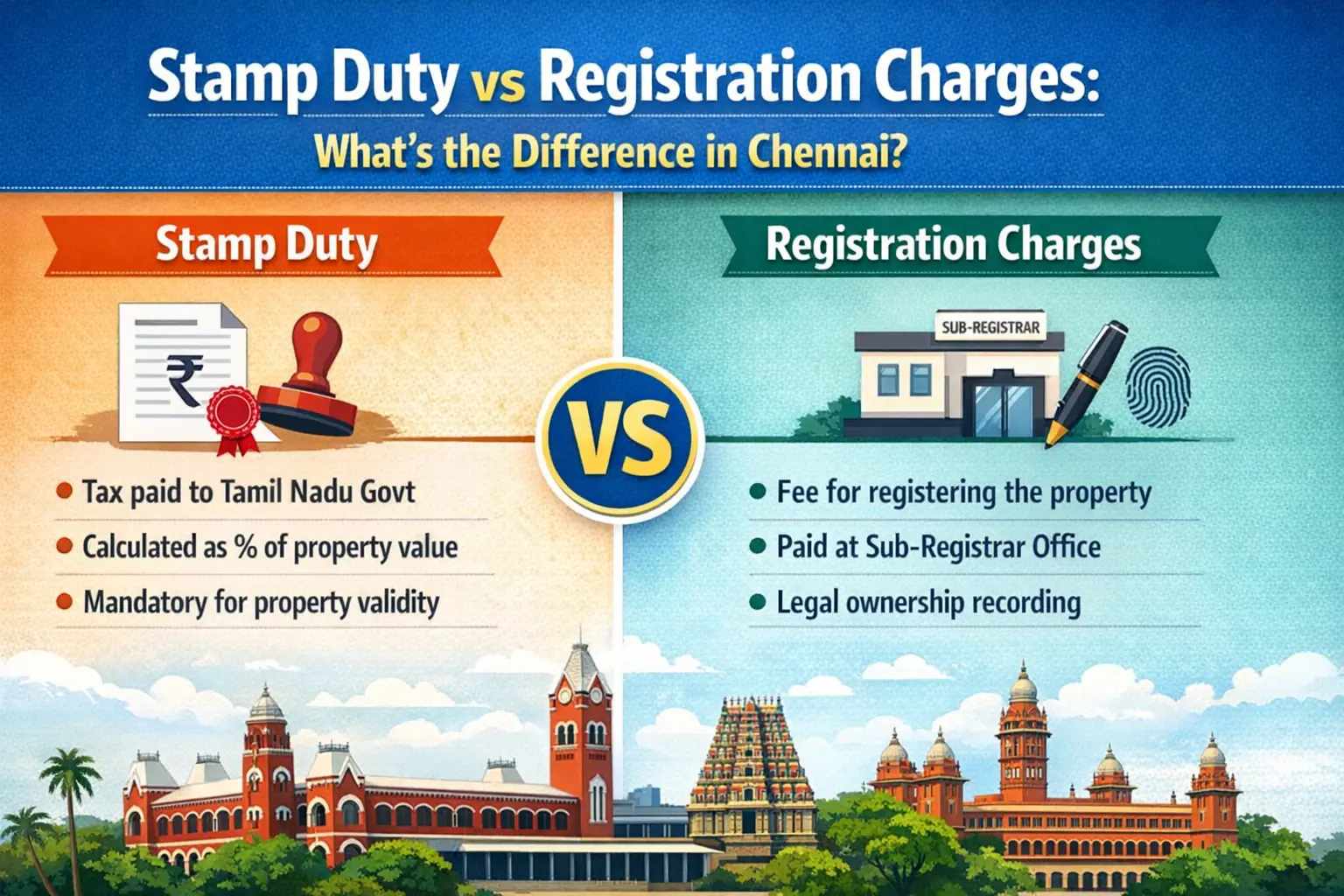FSI (Floor Space Index) and FAR (Floor Area Ratio) are key terms in urban planning and real estate development. Though they are often used interchangeably, they both describe the relationship between the built-up area of a structure and the land area it occupies.
1. FSI (Floor Space Index)
Definition: Floor Space Index (FSI) is a measure used in urban planning to determine the amount of floor area that can be constructed on a given plot of land. It defines the maximum allowable built-up area as a ratio of the total land area.
Where:
- Total Built-up Area refers to the total floor area of the building, including all floors (not just the footprint of the building on the ground).
- Plot Area is the area of the land or plot on which the building is constructed.
Example: If you have a plot of land with an area of 1,000 square meters and the FSI allowed for the area is 2.0, the total built-up area allowed on that plot would be:
Total Built-up Area=FSI×Plot Area=2.0×1,000=2,000 square meters\text{Total Built-up Area} = FSI \times \text{Plot Area} = 2.0 \times 1,000 = 2,000 \text{ square meters}Total Built-up Area=FSI×Plot Area=2.0×1,000=2,000 square meters
This means you could build a structure that has a total floor area of 2,000 square meters, which could be distributed across multiple floors.
Importance:
- Regulation of Density: FSI controls the density of construction in an area, ensuring that urban spaces do not become overcrowded.
- Urban Planning: It helps cities manage the expansion of buildings while preserving green spaces and controlling infrastructure overload.
- Land Use Efficiency: Higher FSI values allow more intensive use of land, often in urban centers where space is limited.
| "Best Builders Floor Apartment in Chennai" |
2. FAR (Floor Area Ratio)
Definition: Floor Area Ratio (FAR) is essentially the same concept as FSI but is more commonly used in certain regions or regulatory frameworks. FAR refers to the ratio of the total floor area of a building to the area of the plot of land on which the building is situated.
Formula:
FAR=Total Floor Area of the BuildingPlot Area\text{FAR} = \frac{\text{Total Floor Area of the Building}}{\text{Plot Area}}FAR=Plot AreaTotal Floor Area of the Building?
This formula is nearly identical to the FSI formula, and both terms often represent the same ratio. The key distinction is often in the terminology used in different locations or legal documents.
Key Differences (if any):
- In some places, FAR is more focused on zoning regulations for determining the amount of space allowed on the land.
- FSI may be more commonly used in certain countries like India, while FAR is used in other areas, like North America and Europe.
Despite these regional differences, the effect is largely the same: both terms regulate the scale of construction in a particular area to ensure proper urban development.
Comparison and Practical Implications:
-
FSI vs FAR: Both terms essentially mean the same thing, but the names can differ depending on the country or jurisdiction. The parameters and the formula used remain identical, though.
-
Impact of FSI/FAR on Construction:
- If an area has a low FSI/FAR, the buildings will be smaller and spaced further apart, preserving open spaces and minimizing congestion.
- Higher FSI/FAR allows for taller, more densely packed buildings, which can accommodate more people and businesses within the same plot, leading to greater urban development.
Additional Considerations:
-
Height Restrictions: In some areas, FSI/FAR also indirectly controls the height of buildings, as taller buildings require a larger plot to accommodate the higher FSI/FAR.
-
Zoning Laws: Both FSI and FAR are part of local zoning regulations, which may vary depending on whether the area is residential, commercial, or industrial.
-
Incentives and Bonuses: Some areas provide bonuses for public infrastructure or green building features. For example, a developer might get a higher FSI/FAR if they include public amenities or environmental sustainability measures in their plans.
Conclusion:
Both FSI and FAR are regulatory tools used to manage the development of buildings and the use of land. They help control the density of development, ensuring that urban areas are well-planned, with efficient use of space, appropriate infrastructure, and balanced land use.
https://www.livehomes.in/blogs













