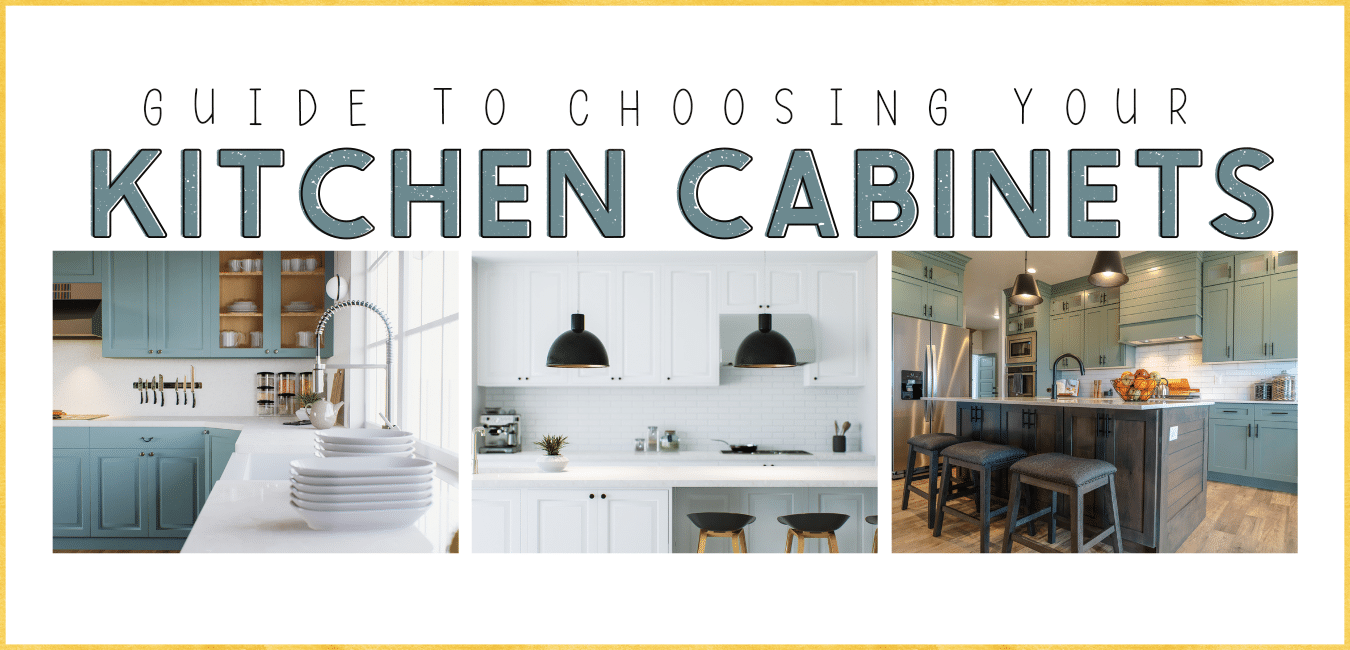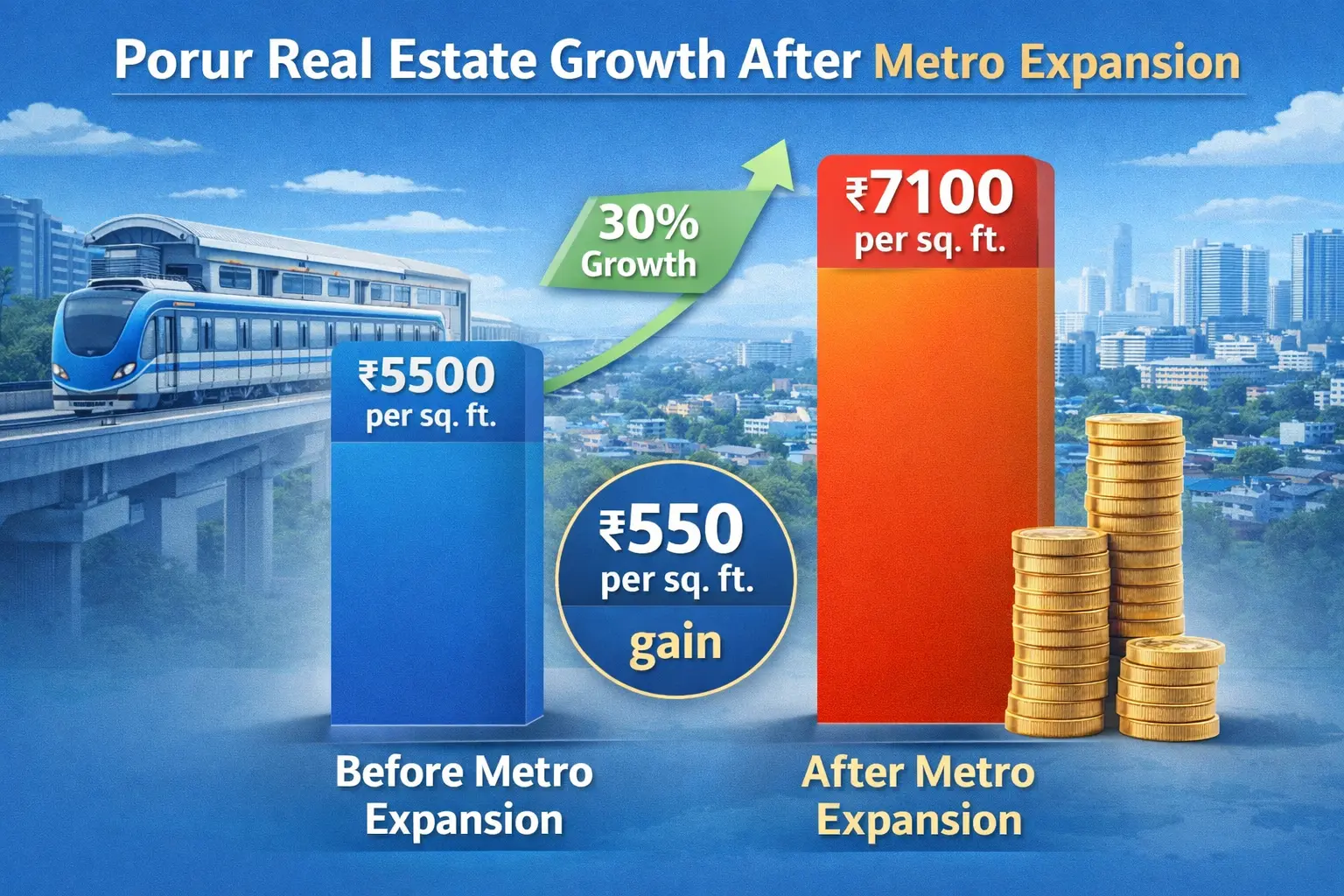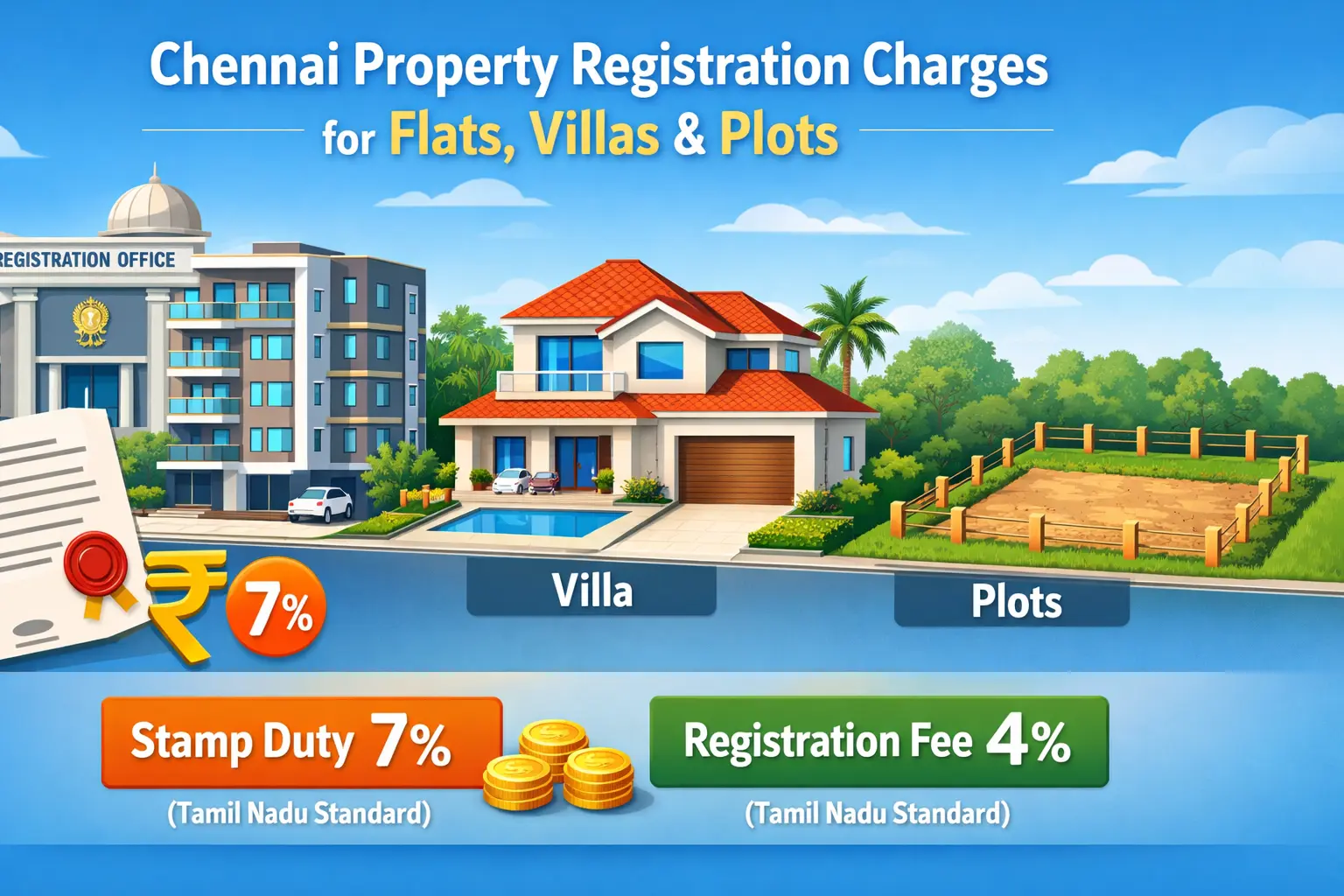Detailed guide on various kitchen units, covering their functions, common dimensions, and practical tips for using them effectively.
1. Base Cabinets
- Description: These are the cabinets that sit on the floor and support the countertop.
- Common Dimensions: Typically 24 inches deep and 36 inches high (without countertop).
- Uses: Storage for pots, pans, and larger appliances. Often has space for built-in ovens or dishwashers.
2. Wall Cabinets
- Description: Mounted above the countertop, these cabinets provide additional storage.
- Common Dimensions: Usually 12-15 inches deep and 30-42 inches high.
- Uses: Ideal for storing dishes, glasses, and pantry items. Often designed with adjustable shelves.
3. Pantry Cabinets
- Description: Tall cabinets specifically designed for food storage.
- Common Dimensions: Varies, but often around 24 inches wide and 84 inches high.
- Uses: Store non-perishable food items, spices, and kitchen supplies. May include pull-out shelves or drawers for easy access.
4. Drawer Units
- Description: Units with drawers that can be incorporated into base or wall cabinets.
- Common Dimensions: Depth similar to base cabinets (24 inches), height varies by design.
- Uses: Perfect for utensils, cutlery, and smaller items. Drawer dividers can help organize contents.
5. Island Cabinets
- Description: Standalone units in the center of the kitchen, often with seating.
- Common Dimensions: Typically 24-48 inches wide and 36-48 inches long, height matches base cabinets.
- Uses: Provides extra counter space, storage, and a gathering area for meals.
6. Countertops
- Description: Surfaces that cover base cabinets and islands.
- Common Dimensions: Standard height of 36 inches.
- Materials: Options include granite, quartz, laminate, and butcher block.
- Uses: Food preparation, cooking, and serving. Should be durable and easy to clean.
7. Backsplash
- Description: Material installed on the wall above countertops.
- Common Dimensions: Varies, but typically 4-6 inches high.
- Materials: Tile, glass, or stainless steel.
- Uses: Protects walls from splashes and stains, adds aesthetic appeal.
8. Open Shelving
- Description: Shelves without doors, mounted on walls.
- Common Dimensions: Depth usually 10-12 inches.
- Uses: Display dishes, cookbooks, or decorative items. Encourages easy access but requires regular organization.
9. Appliance Garages
- Description: Enclosed spaces designed to store small appliances.
- Common Dimensions: Typically around 30 inches wide, height varies.
- Uses: Keeps counters clutter-free by storing toasters, blenders, and coffee makers out of sight.
10. Under-Cabinet Lighting
- Description: Lighting fixtures installed under wall cabinets.
- Types: LED strips, puck lights, or fluorescent lights.
- Uses: Provides task lighting for food prep areas, enhances ambiance, and showcases backsplashes.
| Best Modular Kitchen Interior Designer in Chennai |
11. Corner Cabinets
- Description: Specialized cabinets designed to maximize corner space.
- Types: Lazy Susans or pull-out drawers.
- Uses: Efficiently stores items in hard-to-reach corners, making the most of available space.
12. Filler Panels
- Description: Narrow strips of cabinetry used to fill gaps.
- Uses: Provides a seamless look between cabinets and walls or appliances.
13. Toe Kicks
- Description: The recessed area at the bottom of base cabinets.
- Height: Typically 3-4 inches.
- Uses: Allows for a comfortable standing position while working at the countertop, preventing dirt accumulation.
14. Built-In Refrigerators
- Description: Refrigerators designed to fit seamlessly into cabinetry.
- Common Dimensions: Usually around 36-48 inches wide.
- Uses: Offers a sleek look and maximizes kitchen space, often with customizable panels.
Practical Tips for Kitchen Units:
- Consider Functionality: Choose units based on how you cook and entertain. Think about accessibility and flow.
- Customization: Many units can be customized in height, depth, and finishes to match your kitchen’s style.
- Organization: Utilize dividers and organizers within drawers and cabinets to maximize space.
- Materials Matter: Select durable materials for surfaces that will endure heat, moisture, and heavy use.
This guide should give you a solid overview of the various kitchen units and how to make the most of them in your kitchen design.
Also read: A Guide of Different Kitchen Units
https://www.livehomes.in/blogs













