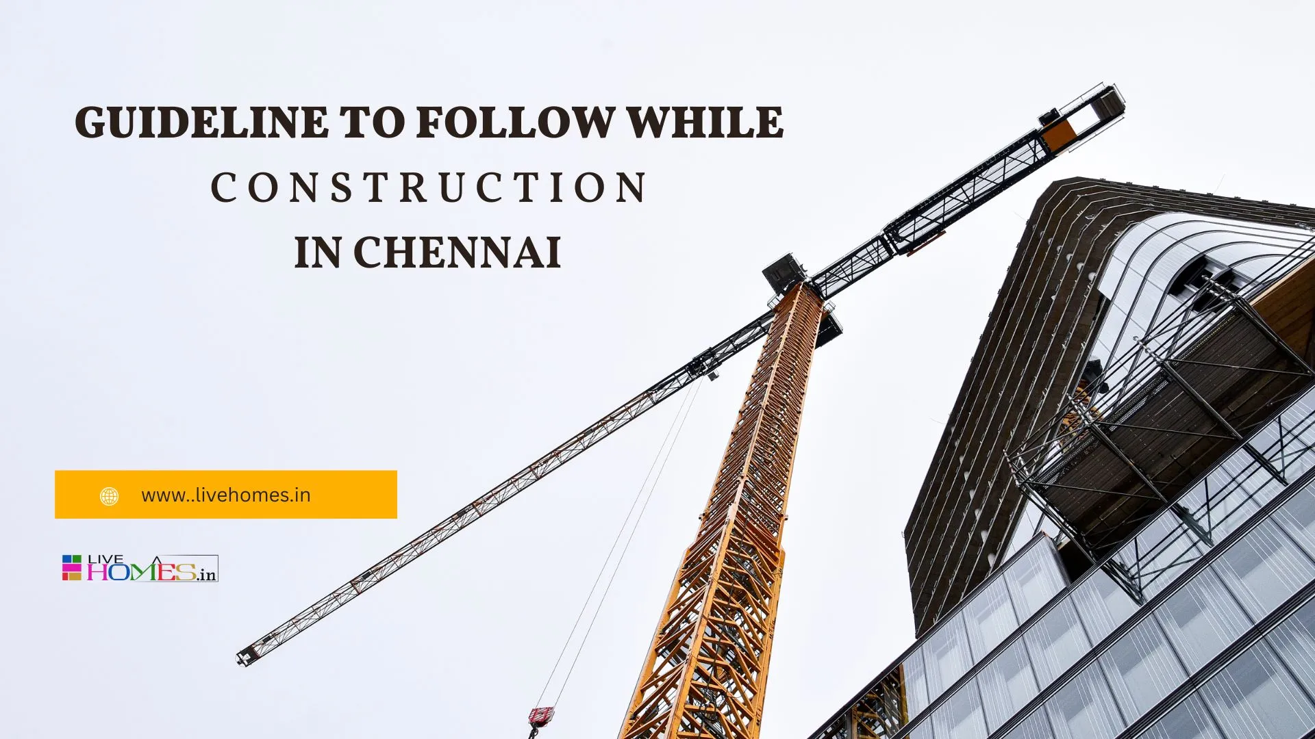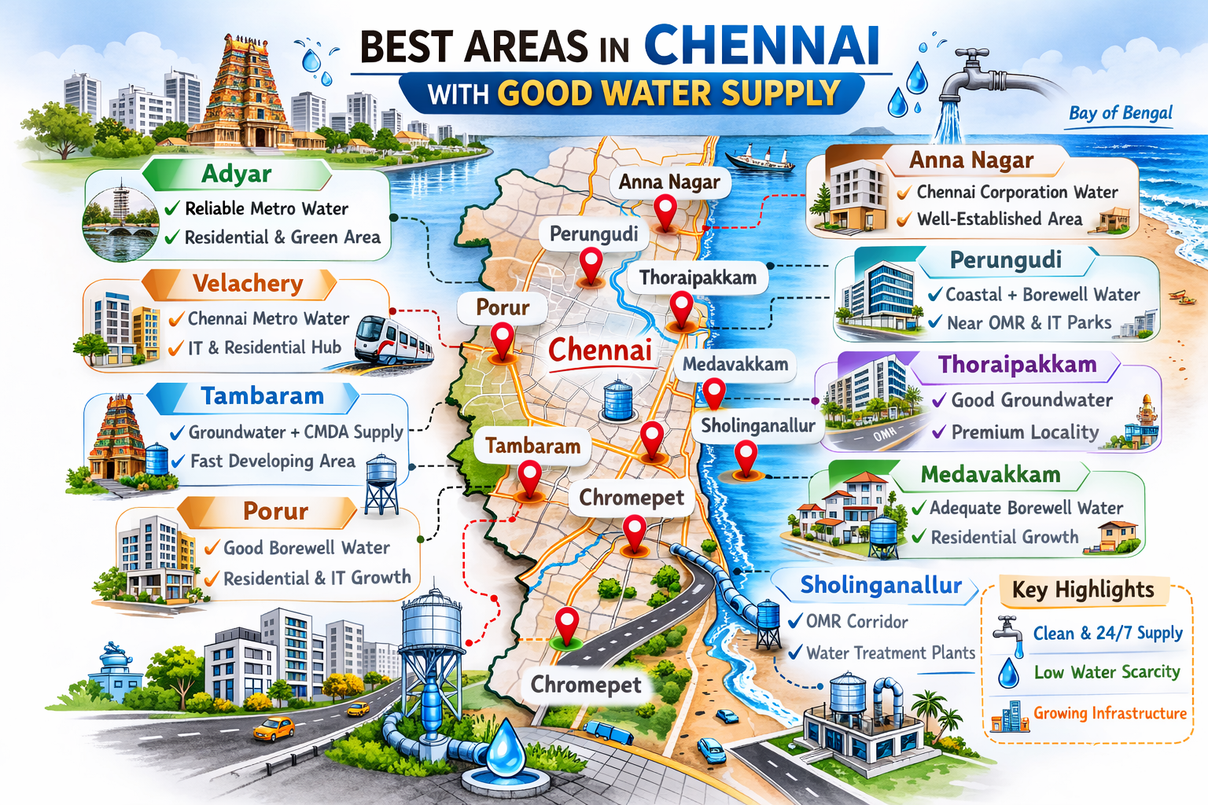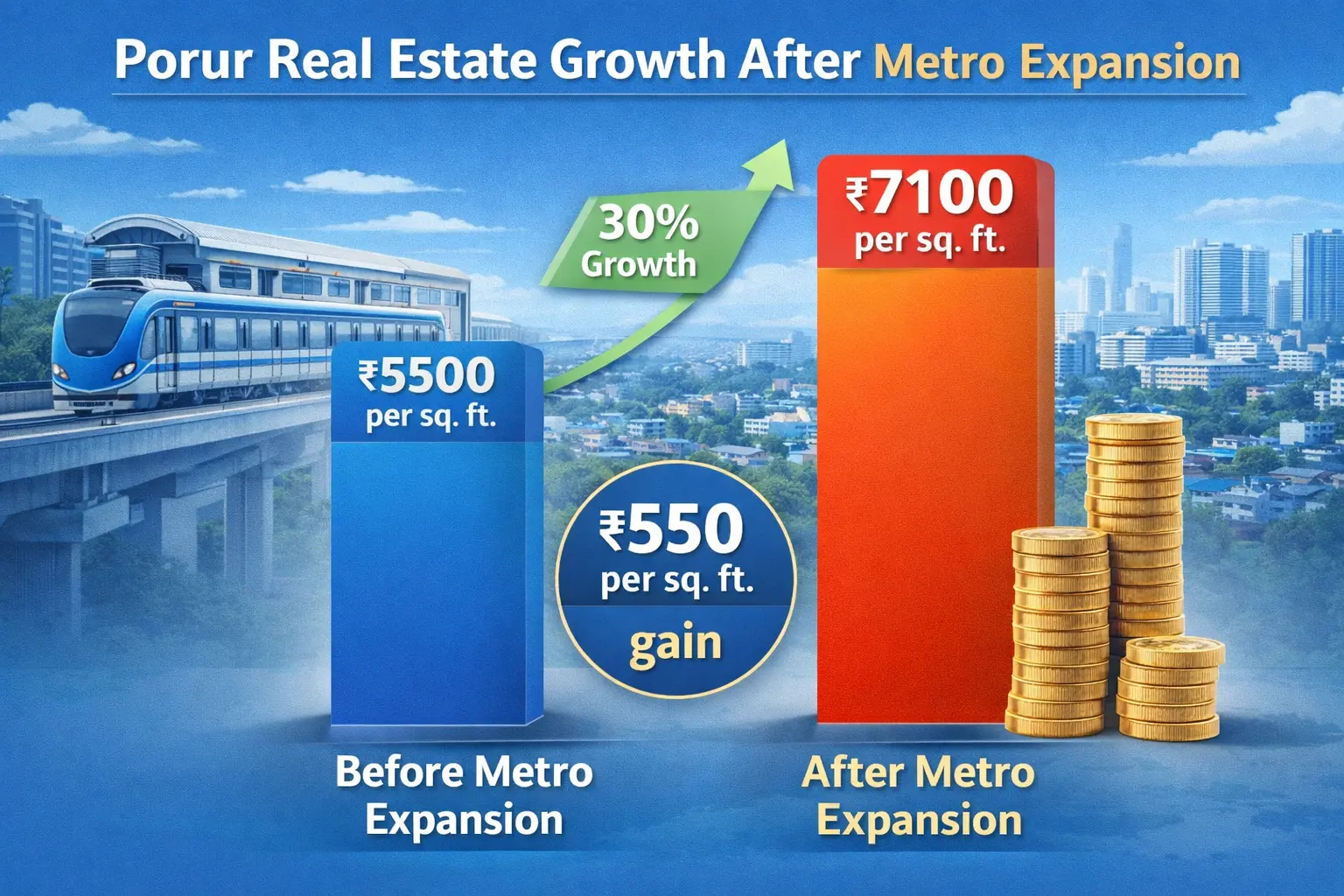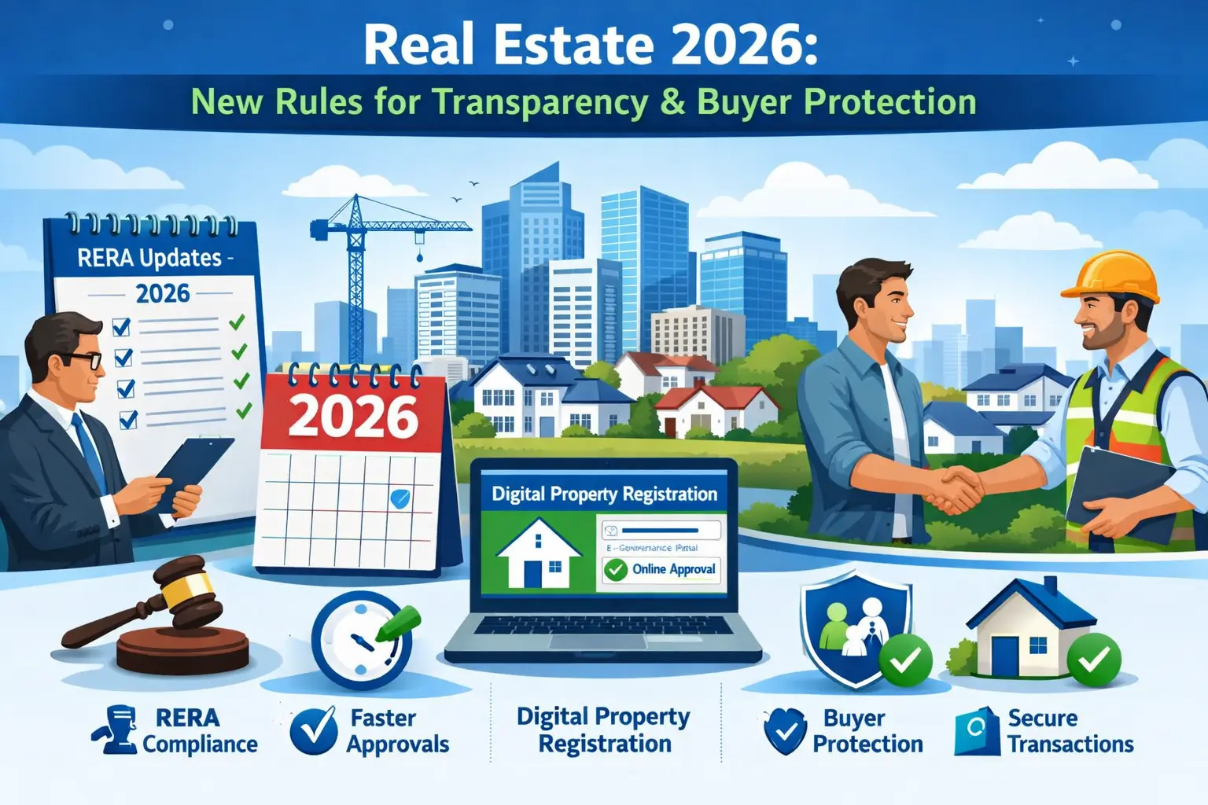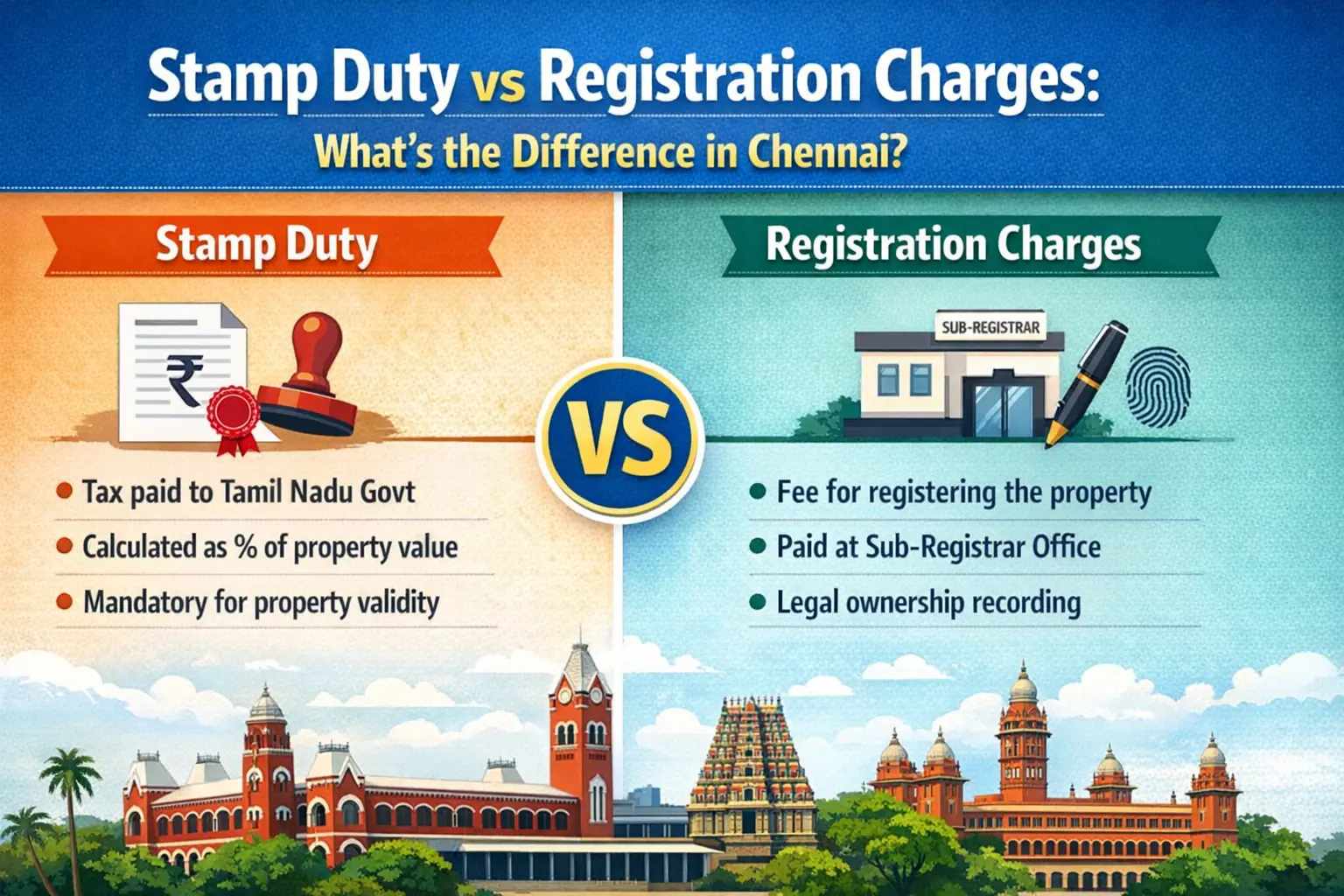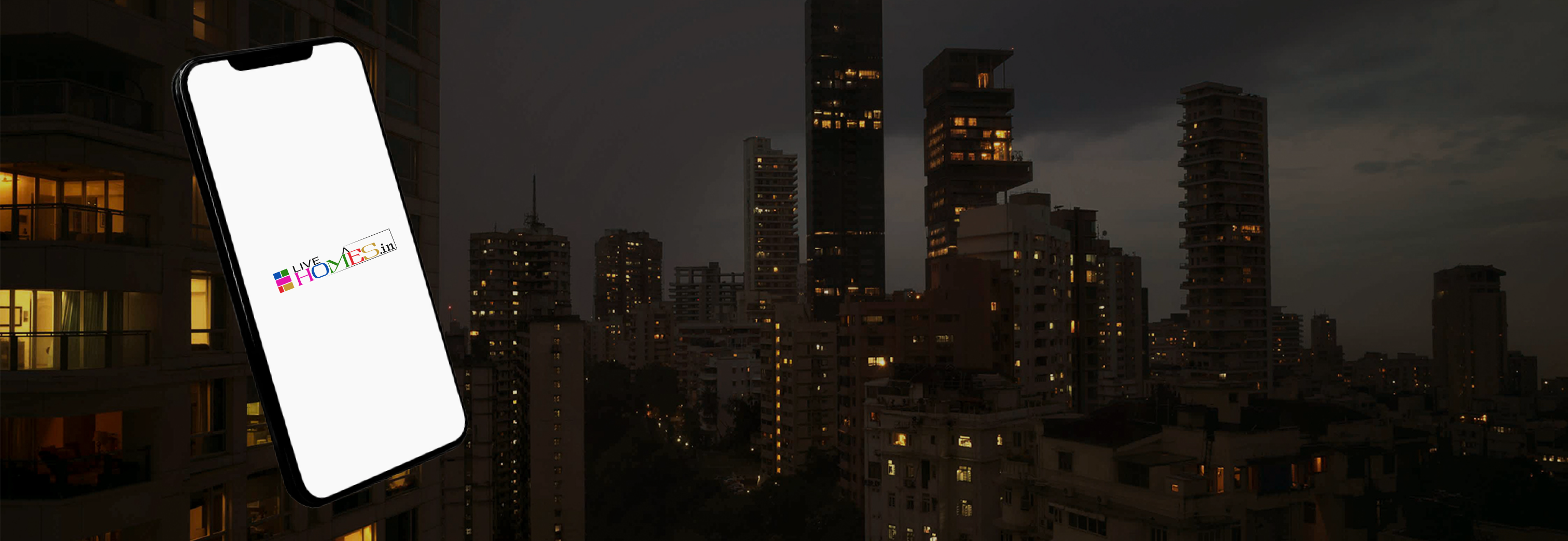Comprehensive explanation of the construction guidelines to follow in Chennai, covering every stage of the process — from land selection to occupancy. This includes rules from the CMDA (Chennai Metropolitan Development Authority), Greater Chennai Corporation, and other relevant agencies.
COMPLETE GUIDELINES FOR CONSTRUCTION IN CHENNAI
1. Land and Zoning Regulations
Check Land Use Classification
-
Refer to the CMDA Master Plan or Detailed Development Plan (DDP).
-
Zones include:
-
Primary Residential Zone (PRZ)
-
Mixed Residential Zone (MRZ)
-
Commercial Zone
-
Industrial Zone
-
Institutional/Public Use Zone
-
-
Construction type should match land use zone. For example, commercial buildings are not permitted in purely residential zones.
Land Ownership Documents
-
Verify clear patta (land ownership certificate) and encumbrance certificate (EC).
-
Make sure there are no legal disputes on the land.
2. Building Plan Approval
All construction must be approved before starting work.
Authorities Involved:
-
CMDA – for large layouts, multi-storey buildings, or if the plot exceeds a certain size.
-
Greater Chennai Corporation (GCC) – for individual houses and small buildings.
-
Municipalities / Town Panchayats – if outside city limits.
Documents Required:
-
Land ownership documents (patta, EC)
-
Survey and site plan
-
Building plan (prepared by a licensed architect)
-
Structural stability certificate
-
Rainwater harvesting plan
-
NOC from fire, airport, environmental boards if applicable
3. Development Control Regulations (DCR)
These rules define how much and what kind of building can be constructed.
Floor Space Index (FSI)
-
FSI = Total built-up area / Plot area
-
FSI depends on:
-
Land zone
-
Road width
-
Plot size
-
-
For example: On a 2,400 sq. ft. plot with FSI of 2.0, you can construct 4,800 sq. ft.
Setback Rules
-
Space to be left around the building for ventilation, access, and safety.
-
Setbacks depend on building height and road width.
-
Minimum setbacks:
-
Front: 1.5 to 4.5 meters
-
Sides & rear: 1 to 3 meters
-
Parking Norms
-
Mandatory parking space for residential apartments and commercial buildings.
-
Guidelines specify minimum space per dwelling unit or sq. ft. of built-up area.
Height Restrictions
-
Building height is regulated depending on:
-
FSI
-
Road width
-
Fire safety norms
-
Proximity to airports (requires AAI clearance if above certain height)
-
4. Construction Phase Requirements
Building Permit
-
After plan approval, get a Building Permit before starting construction.
-
Submit a commencement intimation before starting foundation work.
Site Inspections
-
Authorities may inspect during plinth level and roof slab level.
-
Construction must strictly follow the approved plan.
Safety & Environmental Requirements
-
Rainwater Harvesting System (RWH) is mandatory
-
Provide for solid waste disposal
-
Ensure safe working conditions, barricades, and protective gear for workers
-
No construction debris should block public roads or drains
| "BEST BUILDER FLOOR APARTMENT IN CHENNAI AND RESIDENTAL APARTMENT " |
5. Post-Construction Procedures
Completion Certificate (CC)
-
Issued after verifying that construction matches the approved plan.
Occupancy Certificate (OC)
-
Mandatory to occupy a flat, apartment, or commercial space.
-
Proves the building is safe and legally constructed.
6. Special Approvals (if applicable)
| Condition | Approval Required |
|---|---|
| Within 500m of sea | CRZ Clearance |
| Tall buildings | Fire Department & AAI |
| Industrial units | TNPCB (Pollution Control Board) |
| Heritage zone | NOC from Heritage Committee |
7. Penalties for Violation
-
Unauthorised construction or deviations from plan may result in:
-
Fines
-
Demolition
-
Denial of water/sewage connections
-
Legal action
-
Tips for Smooth Construction in Chennai
-
Always hire licensed architects and structural engineers
-
Keep digital and physical copies of all approvals
-
Follow Tamil Nadu Combined Development and Building Rules, 2019
-
Work with reputed builders/contractors familiar with local laws
https://www.livehomes.in/blogs
