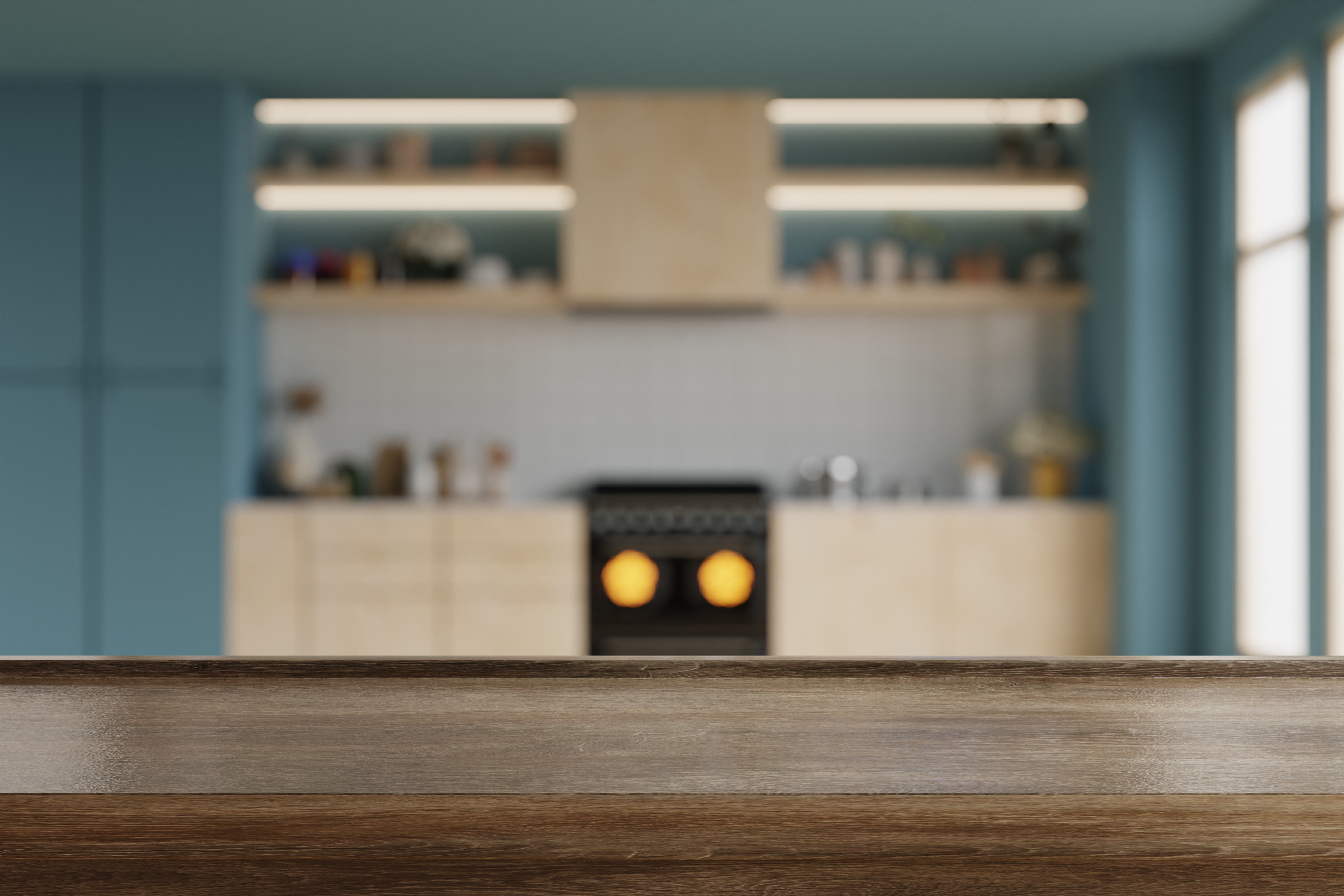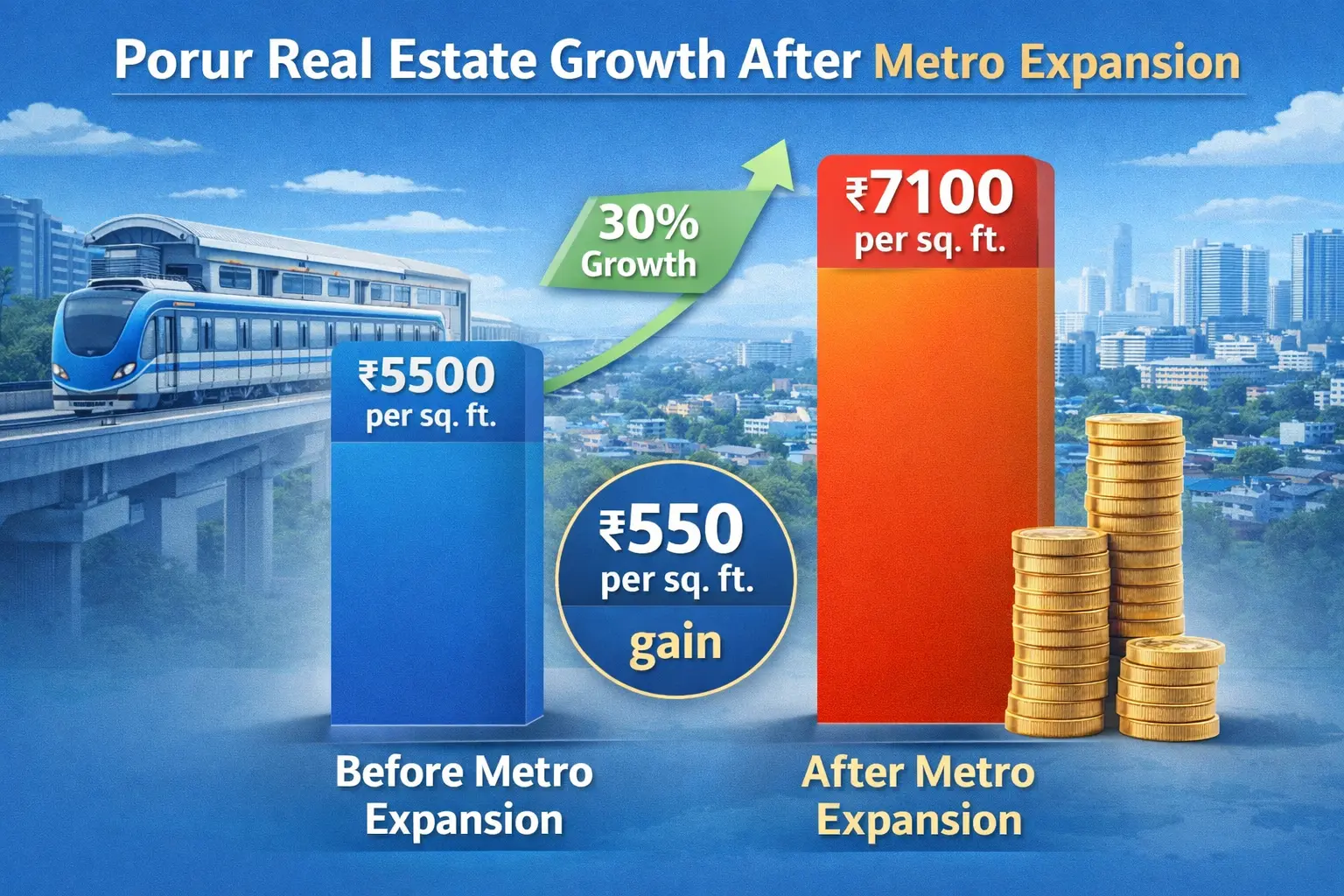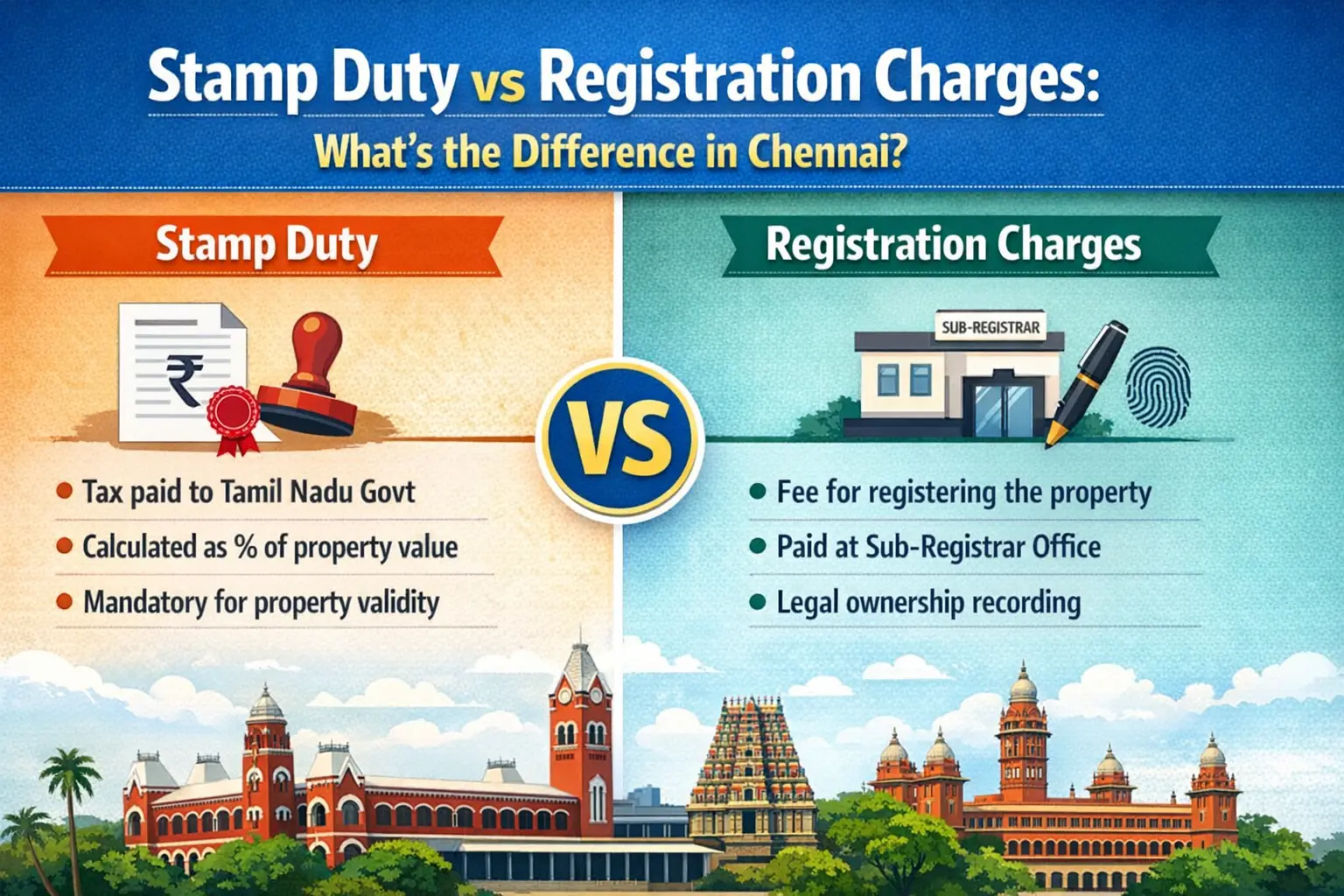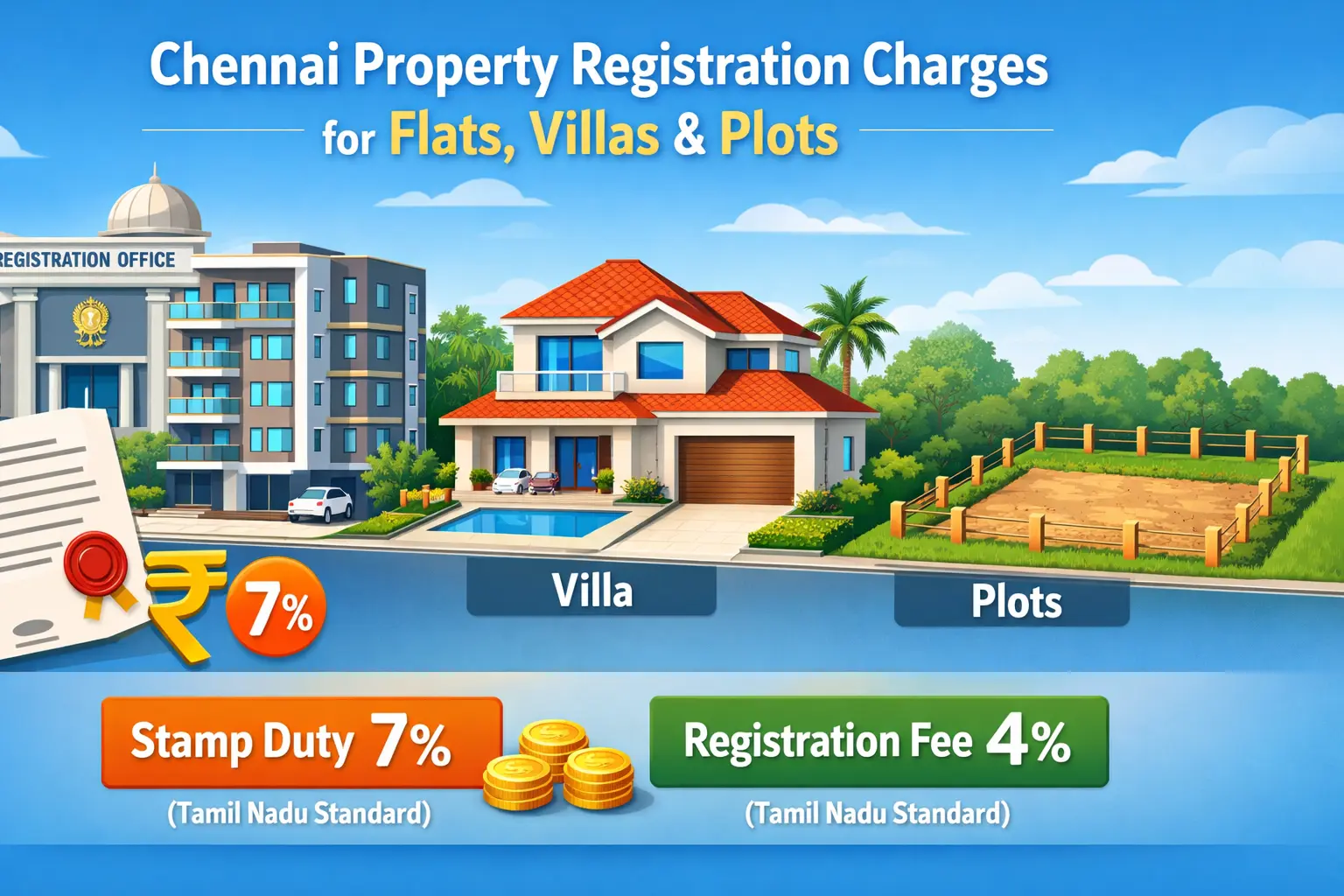Did You Known About Modular Kitchen?
What is a Modular Kitchen?
A modular kitchen is a modern kitchen design concept that employs pre-fabricated cabinets, modules, and fittings to create a functional and visually beautiful kitchen area. It has several advantages, including effective space utilization, customisation options, improved organization, and durability.
6 Different Types of Modular Kitchen Designs for Indian Homes
L-Shaped Modular Kitchen Layout
The L-Shaped Modular Kitchen Layout is recognized as one of the greatest modular kitchen design choices and is an excellent choice for busy Indian households. Because of their U-shaped design, these kitchens are safer, more practical, and more efficient in terms of cooking space utilization. Given our obsession with food, every Indian household prioritizes functionality. The best modular kitchen designs ensure that the resident chef has access to all of the tools and materials that they require. It should always be at easy reach and require minimal movement.
| Best Builder Floor Apartment in Chennai |
U-Shaped Modular Kitchen Layout
A U-Shaped Modular Kitchen Layout is one of the greatest modular kitchen design alternatives, particularly for busy Indian households. Because of their U-shaped design, these kitchens are safer, more efficient, and more practical in terms of cooking space usage. Given our love of food, functionality is critical in any Indian household. Making sure that the chief chef in our homes has access to all of the necessary materials and equipment is an indication of the best modular kitchen design. It should need little movement and be easily accessible at all times.
Straight Modular Kitchen Layout
A "single-line kitchen" is an additional name for a straight modular kitchen. Straight Modular kitchens, built on a single wall, are a common Indian-style tiny modular kitchen design. Most of the time, these designs place all of the cupboards, appliances, stove, and sink in easy reach. It is often recognized as the best modular kitchen design for studio apartments and other compact residences. This modular kitchen straight design allows for an effortless workflow because all of the work zones are closer together.
Parallel Shaped Kitchen Layout
Parallel Shaped Kitchen Layout, often known as galley kitchens, are designed to fit between two walls. Two counters run parallel in an alley-like kitchen. These parallel kitchens are considered the best modular kitchens because they allow ample space for all necessary appliances and goods to be conveniently located. The parallel-shaped kitchen arrangement offers the maximum storage space available. Because one person spends almost all of their time in the kitchen, this plan is an excellent choice for a modular kitchen.
Island Modular Kitchen Layout
One of the best modular kitchens is the island kitchen, which has an additional work area in the center of it. These island countertops can be used in a straight, U-shaped, or L-shaped kitchen, depending on the available space. In modular kitchen design, an island is a freestanding counter of any size that is added to an existing kitchen plan. Depending on your demands, the Island Modular Kitchen Layout might include a cooktop, sink, or even double as a breakfast table.
Open Modular Kitchen Layout
An open modular kitchen integrates modular cabinetry, countertops, and appliances to create a spacious cooking area. The modular components provide flexibility and customization by allowing for a variety of configurations to match individual needs and preferences. The open design of the kitchen invites social interaction and discussion while providing easy movement and access to all of its components. It is an excellent choice for those who enjoy throwing parties or have a lot of family members. An open modular kitchen configuration also maximizes storage space and creates a tidy, helpful workspace.
Advantages of a Modular Kitchen
Modular kitchens feature several advantages, including efficient use of space, customizable design options, ease of maintenance and cleaning, more functionality, and increased storage capacity. They can also boost the value of your home and give your kitchen a modular kitchen design India feel and look.
Space Management: Modular kitchen designs improve usefulness while easily adding to storage systems by making the greatest use of every available space corner. Each unit offers a variety of organizational options, as well as a number of cutting-edge attachments and modular cabinet designs that help to create the illusion of a tidy kitchen. Modularity's clean design exudes efficiency from the ground up.
Cost-Effective Installation: They're widely available and quite affordable to install. Because of their prefabrication, modular kitchen systems can be erected on-site fast and easily; the procedure typically takes no more than a week. Furthermore, the procedure of mounting involves less labor.
Easy Maintenance and Repair: Modular kitchens are extremely simple to clean and maintain since they are designed so that every nook and corner is accessible. Because modular kitchens are almost completely foldable, the skirting and other attachments can be removed easily for complete cleaning or repair.
Variation and Customisation: Modular kitchens come in a range of colors, textures, materials, and designs. They cater to any home and aesthetic, from sleek and modern to slick and exquisite. Modular kitchen units can also be customized and personalized with minor modifications from the original, standard designs based on the customer's specific demands.
Remodeling and Flexibility: The functionality of modular kitchen models allow customers to adapt the appearance of their kitchen at any time. Clients can completely redesign the kitchens they have by installing new cabinets, cupboards, knobs, or backsplash materials. Modular kitchens allow clients to evolve with the times since they are adaptable and flexible.
Factors to Consider Before Selecting a Modular Kitchen Design
When choosing a modular kitchen design, many factors must be considered, including the available kitchen space, your lifestyle, culinary tastes, storage requirements, and budgetary constraints. In addition to being aesthetically pleasing, the design should be functional and beneficial for your needs, and the modular kitchen price should be affordable and desirable.
Space Available
The amount of space you have in your kitchen has a significant impact on the layout of your modular kitchen. A parallel or straight kitchen, for example, would be the best option if the space was smaller; otherwise, it would appear cluttered! Larger spaces, on the other hand, can accommodate an L-shaped, U-shaped, or Island kitchen design.
Storage Requirements
Your storage requirements should be considered before building a modular kitchen. This requires determining what type of cookware and equipment you have and how much storage space they require. To optimize storage capacity while ensuring quick access, it is also critical to examine available space and design cabinetry.
Proper Ventilation
Planning your kitchen space should take ventilation and security into account. It is best to have large windows. If design or space is limited, using enough chimneys and exhausts can be a viable solution.
Material For Long-Lasting Durability
When designing a home with a modular kitchen, you must consider the long-term durability of the furnishings, as well as their beauty and functionality. Modern modular kitchens can be constructed from a number of materials. Metal-coated contact paper, vinyl sheets, laminates, PVC sheets, wood, ply, and plastic materials are all choices to explore. However, you must choose a material that is inexpensive, long-lasting, and simple to clean and maintain. As a result, a modular kitchen designer can assist you in making the best choice.
— - —













