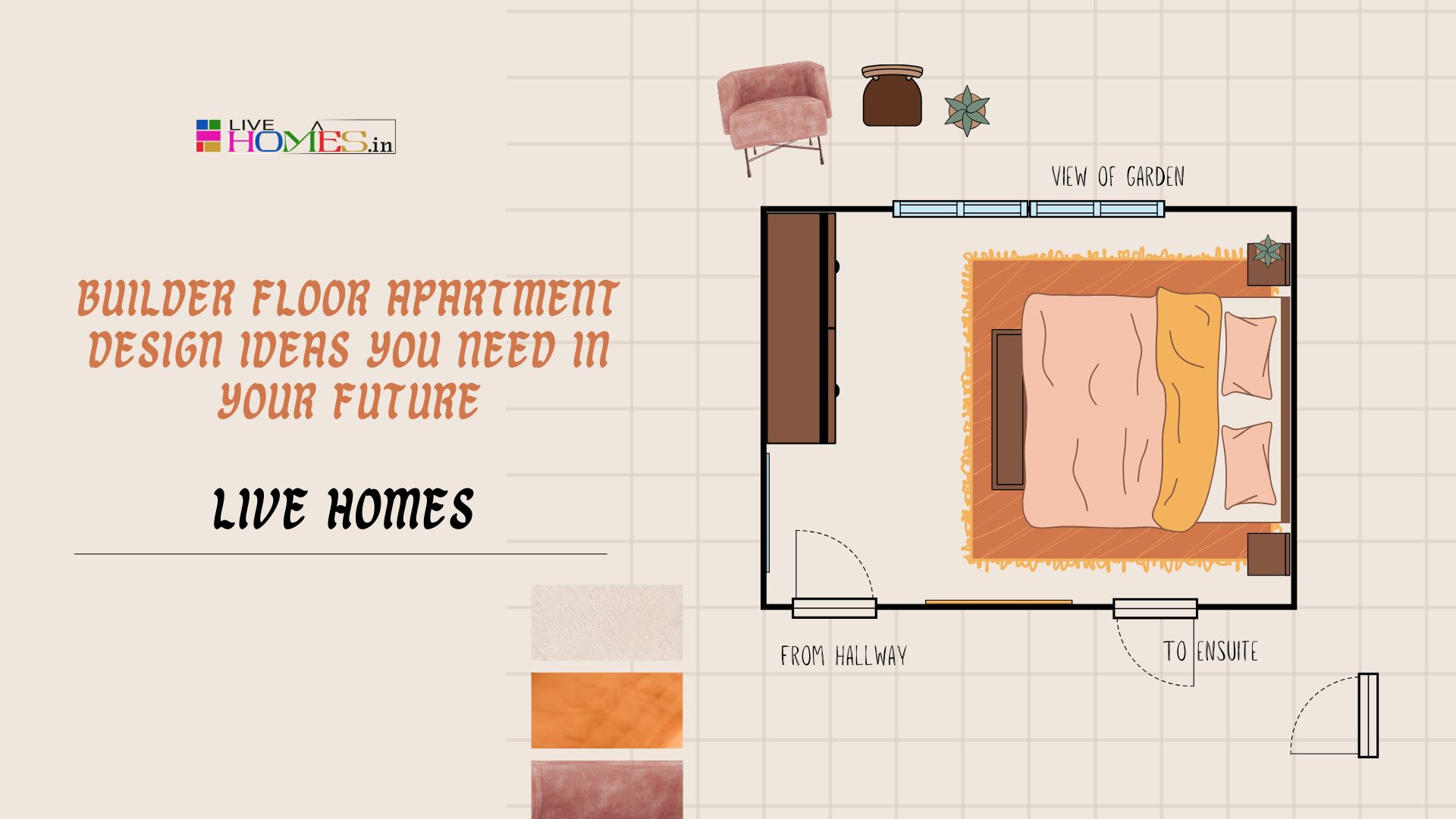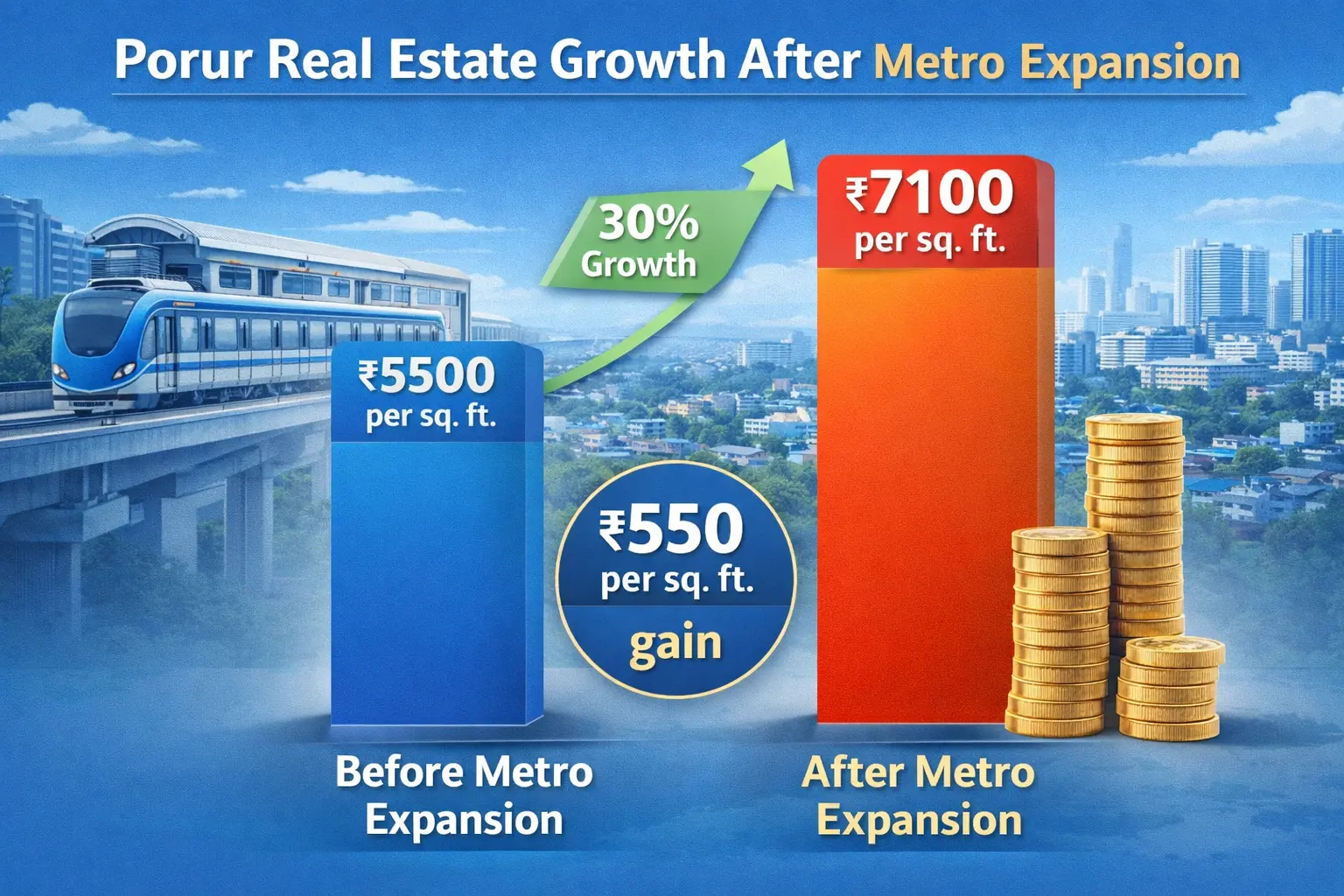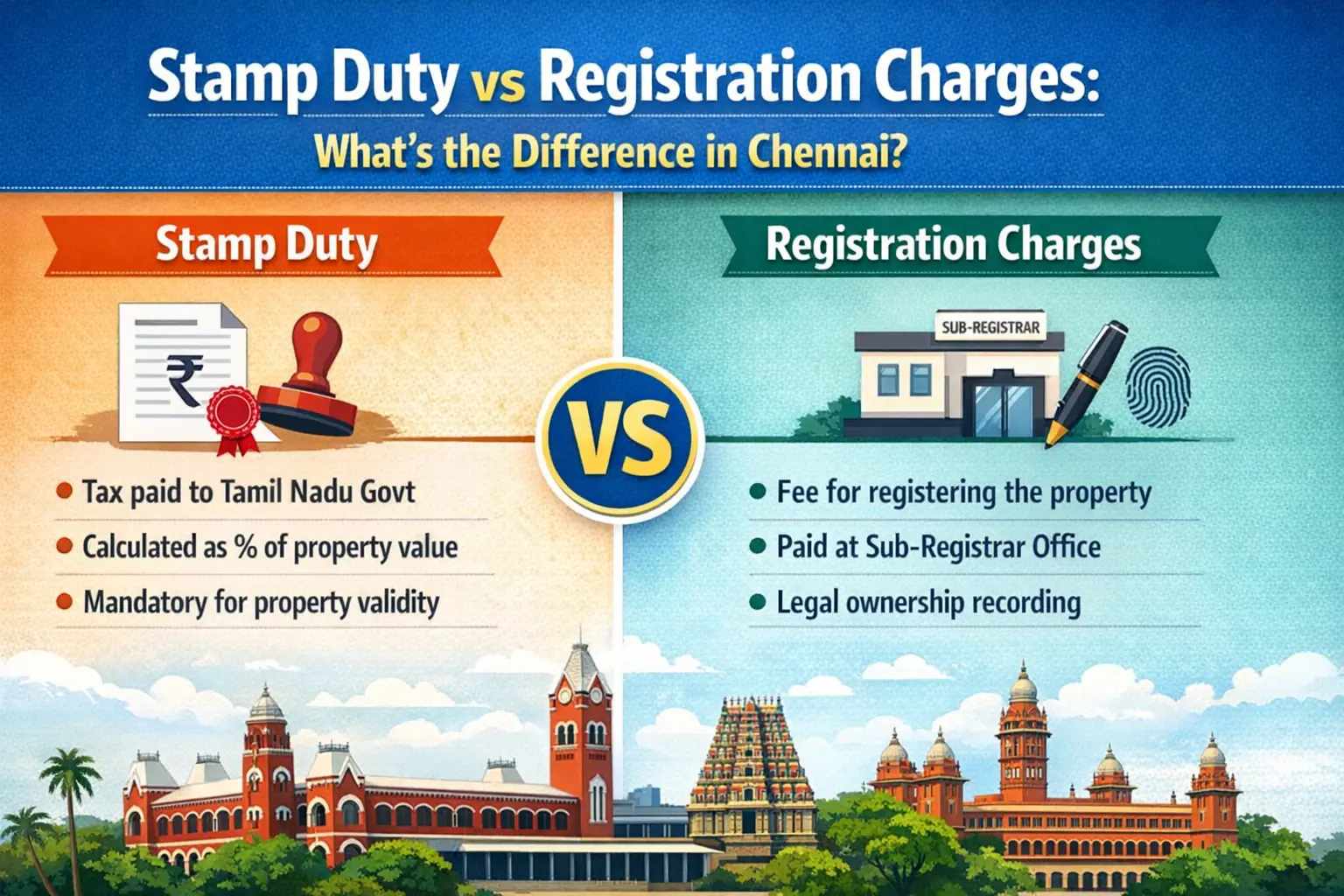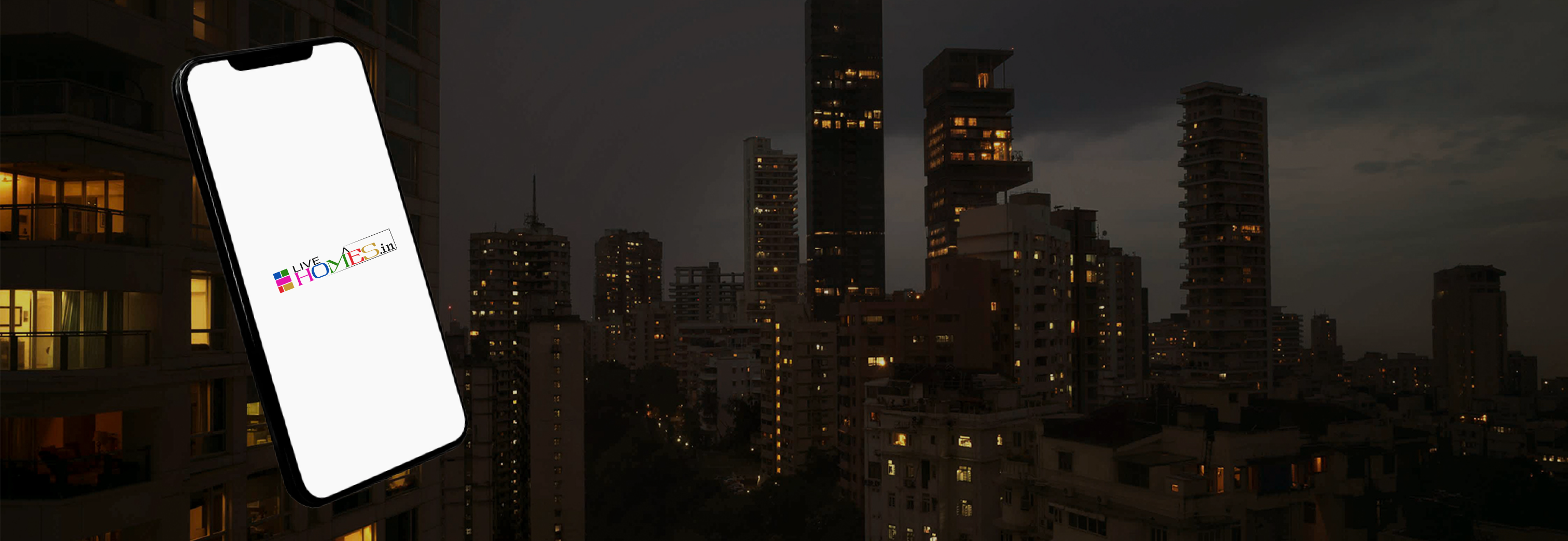Builder Floor Apartment Design Ideas
Introduction:
Designing a builder floor apartment involves creating a functional, aesthetically pleasing, and space-efficient living environment. Builder floors, typically low-rise apartments with one unit per floor, offer privacy and independence, making them popular in urban areas. This guide provides comprehensive design ideas, covering layout, interior decor, materials, and more to inspire your builder floor apartment design.
1. Layout & Space Planning:
Effective space planning is the foundation of any great apartment design.
-
Open Floor Plans: Combining living, dining, and kitchen areas creates a sense of spaciousness and improves natural light flow.
-
Zoning: Clearly define areas for social interaction (living/dining) and private use (bedrooms, study).
-
Vertical Space Utilization: High ceilings allow for mezzanine levels, loft storage, or decorative ceiling treatments.
-
Flexibility: Movable partitions or sliding doors offer flexibility in creating multi-functional spaces.
2. Living Room Design:
The living room is the focal point of any home, setting the tone for the entire apartment.
-
Natural Light: Large windows, glass doors, and light-colored walls enhance brightness.
-
Furniture Arrangement: Opt for modular, space-saving furniture. Consider L-shaped sofas to maximize seating.
-
Accent Walls: Use textured paint, wallpaper, or decorative panels to add character.
-
Tech Integration: Concealed wiring and built-in shelves maintain a clutter-free environment.
-
Decor Elements: Incorporate rugs, cushions, and artwork to personalize the space.
3. Kitchen Design:
Modern kitchens are both functional and stylish.
-
Layouts: L-shaped, U-shaped, or parallel kitchens optimize space utilization.
-
Smart Storage: Pull-out cabinets, corner carousels, and tall pantry units enhance storage efficiency.
-
Materials: Use durable materials like quartz countertops, stainless steel fixtures, and easy-to-clean backsplashes.
-
Breakfast Nook: Incorporate a small dining counter or island for casual meals.
Also read: Types of Modular Kitchen
4. Bedroom Designs:
Bedrooms should be cozy retreats that promote relaxation.
-
Space Optimization: Use built-in wardrobes, under-bed storage, and wall-mounted shelves.
-
Color Scheme: Soft, neutral tones with pops of color create a calming atmosphere.
-
Lighting: Layered lighting with bedside lamps, ceiling fixtures, and task lights adds warmth and functionality.
-
Furniture: Minimalist design with multifunctional pieces like storage beds and compact desks.
| "Best Builder Floor Apartment in Chennai" |
5. Bathroom Design:
Functional, stylish bathrooms enhance daily routines.
-
Layouts: Compact yet efficient designs with clear separation of wet and dry areas.
-
Fixtures: Wall-mounted vanities, concealed cisterns, and frameless glass shower enclosures maximize space.
-
Storage: Built-in niches, floating shelves, and vanity cabinets keep essentials organized.
-
Finishes: Use anti-slip tiles, water-resistant paints, and durable hardware for longevity.
6. Balconies & Outdoor Spaces:
Balconies provide a connection to the outdoors and additional living space.
-
Green Spaces: Vertical gardens, potted plants, and hanging planters add a refreshing touch.
-
Seating: Foldable chairs, small tables, and cushioned benches create cozy corners.
-
Flooring: Weather-resistant tiles, artificial grass, or wooden decking enhance aesthetics.
-
Privacy: Use screens, bamboo shades, or pergolas for privacy and shade.
7. Lighting & Electrical Planning:
Well-planned lighting enhances the ambiance and functionality of each space.
-
Ambient Lighting: Ceiling-mounted fixtures and recessed lights for overall illumination.
-
Task Lighting: Focused lights in kitchens, bathrooms, and study areas.
-
Accent Lighting: LED strips, wall sconces, and pendant lights highlight architectural features.
-
Smart Controls: Integrate dimmers, motion sensors, and smart home systems for convenience.
8. Ventilation & Climate Control:
Good ventilation is crucial for a healthy indoor environment.
-
Cross Ventilation: Ensure windows are placed opposite each other for natural airflow.
-
Ceiling Fans & AC: Use energy-efficient fans and concealed air conditioning units.
-
Insulation: Proper insulation in walls and windows reduces heat gain and improves energy efficiency.
9. Interior Themes:
Choosing a cohesive interior theme enhances the apartment's aesthetic appeal.
-
Modern Minimalist: Clean lines, monochrome palettes, and clutter-free spaces.
-
Scandinavian: Light woods, cozy textiles, and functional simplicity.
-
Industrial Chic: Exposed brick, metal accents, and raw finishes.
-
Traditional: Rich textures, wooden furniture, and ethnic motifs.
10. Materials & Finishes:
The choice of materials significantly impacts the look and feel of the apartment.
-
Flooring: Vitrified tiles, engineered wood, or marble depending on budget and style.
-
Wall Finishes: Paint, wallpaper, textured plaster, or decorative panels.
-
Doors & Windows: UPVC or aluminum frames for durability and low maintenance.
-
Hardware: High-quality fittings for longevity and smooth operation.
Designing a builder floor apartment requires a thoughtful approach that balances aesthetics, functionality, and comfort. Whether you prefer a modern, minimalist look or a traditional, cozy ambiance, the key is to create a space that reflects your personal style while meeting practical needs. Incorporate these ideas to transform your builder floor apartment into a beautiful, functional home.
https://www.livehomes.in/blogs













