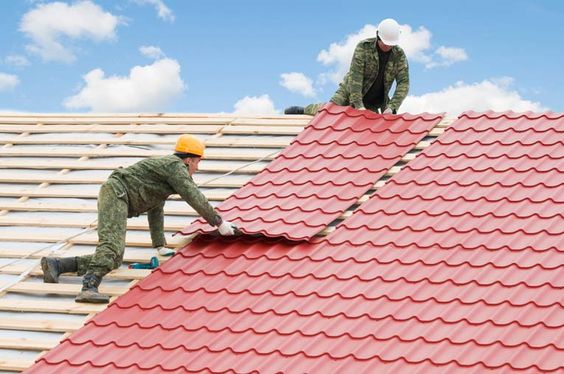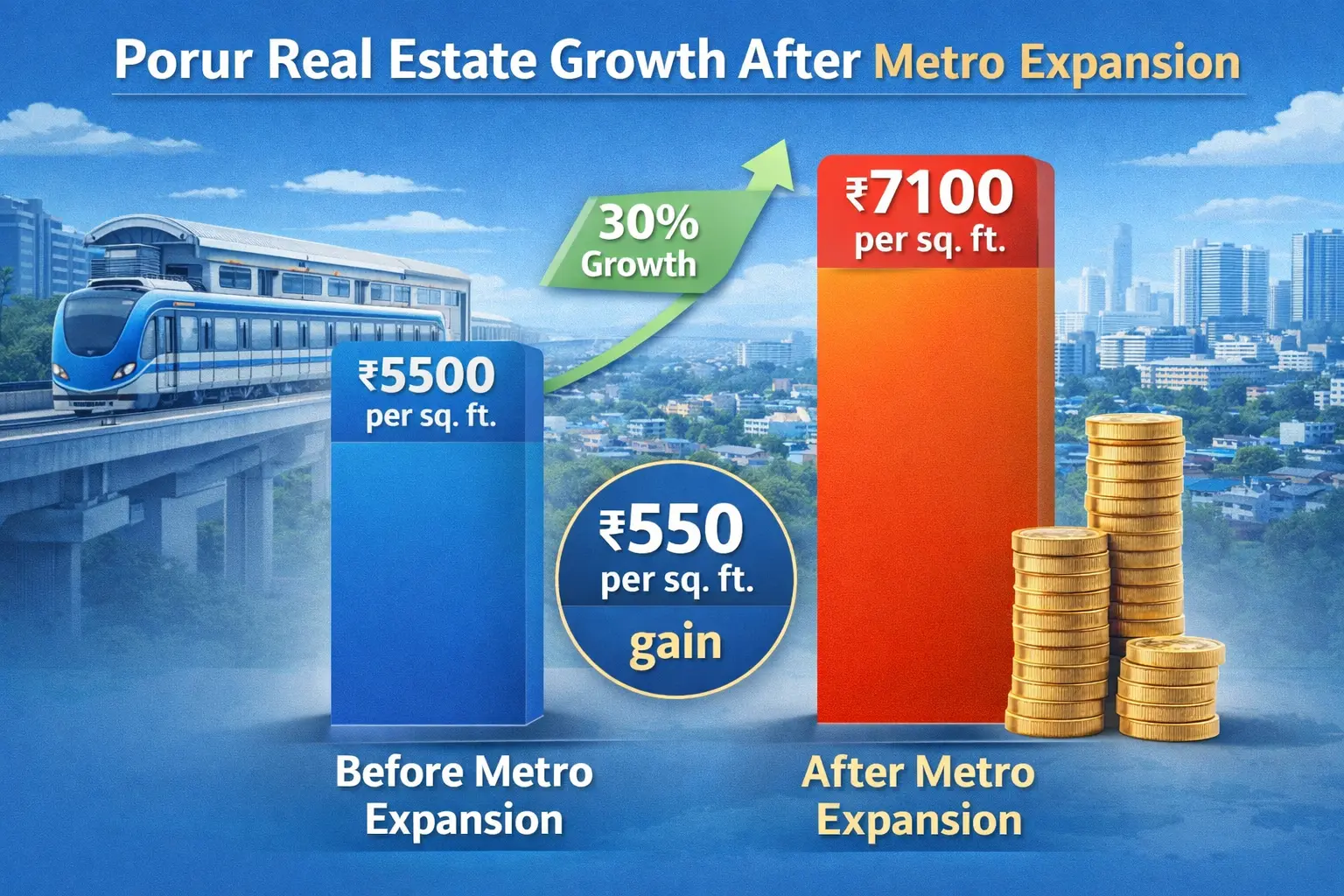Green Roof:

A living roof covered with vegetation, providing insulation, reducing stormwater runoff, and promoting biodiversity. It consists of layers such as a waterproof membrane, drainage layer, growing medium, and vegetation.
Sloping Roof:
Also known as a pitched roof, it has a steep angle that allows water and snow to easily drain off. Common in traditional house designs, it offers attic space for storage or living.
Flat Roof:
Characterized by its horizontal or nearly horizontal surface, it's common in modern architecture. Despite its name, flat roofs have a slight slope for drainage. They offer space for rooftop gardens, solar panels, or outdoor living areas.
Gabled Roof:
Featuring two sloping sides that meet at a ridge, forming a triangular shape. This design allows for efficient rainwater drainage and provides additional space for ventilation in the attic.
Mansard Roof:
Named after the French architect François Mansart, it has a double slope on all four sides, with the lower slope steeper than the upper one. This design maximizes living space and adds aesthetic appeal.
Butterfly Roof:
Characterized by two roof surfaces that slope downward towards the center, resembling the wings of a butterfly. It creates a striking visual effect and allows for natural light to enter through the center.
Hip Roof:
All sides of a hip roof slope downwards, forming a gentle slope without vertical ends. It provides stability in high winds and offers good drainage, making it popular in areas prone to hurricanes or heavy snow.
| "BEST BUILDER FLOOR APARTMENT IN CHENNAI" |
Gambrel Roof:
Similar to a mansard roof but with vertical gable ends instead of a flat roof on top. It's commonly seen in barns and Dutch Colonial style homes, providing extra space beneath the roof.
Shed Roof:
Also known as a lean-to roof or skillion roof, it has a single sloping surface that's attached to a higher wall. This simple design is cost-effective and commonly used for additions, carports, and modern home designs.
Curved Roof:
Features a gentle curve or arch, adding a modern and architectural flair to buildings. It's often used in contemporary designs for its aesthetic appeal and unique shape.
Pyramid Roof:
Consists of four equal triangular sides meeting at a point on top. It offers excellent structural integrity and is commonly used in smaller structures or as a decorative element.
Saltbox Roof:
Named after the colonial saltbox houses, it features a long, pitched roof with one short side and one long side. This asymmetrical design provides added space and character to the building.
Clerestory Roof:
Incorporates a row of windows or translucent panels along the top section of the roof. It allows natural light to penetrate deep into the interior space, reducing the need for artificial lighting.
Dome Roof:
A hemispherical or onion-shaped roof that provides a spacious interior with no need for supporting walls. It's commonly used in religious buildings, sports stadiums, and iconic architectural landmarks.
Skillion Roof:
A single-sloping roof that's attached to a higher wall, creating a contemporary and minimalist look. It's commonly used in modern architecture and provides efficient rainwater runoff.
Wave Roof:
Features undulating roof lines that create a wave-like effect, adding visual interest and movement to the building's exterior. It's often used in avant-garde designs to create a dynamic and striking appearance.
Barrel Vault Roof:
Consists of a series of arches or curved roof sections that form a continuous barrel shape. It offers structural strength and is commonly used in industrial buildings, train stations, and churches.
Sawtooth Roof:
Comprises a series of ridges with vertical windows or clerestories between them. It maximizes natural light penetration into the interior space while providing ventilation and reducing glare.
Quonset Hut Roof:
A prefabricated structure with a semicircular or cylindrical roof, originally developed for military use during World War II. It's now used in various applications, including storage facilities, workshops, and residential homes.
Composite Roof:
Combines two or more roof styles to create a customized design that meets specific aesthetic and functional requirements. It offers versatility and allows architects to blend different architectural elements seamlessly.
https://www.livehomes.in/blogs













